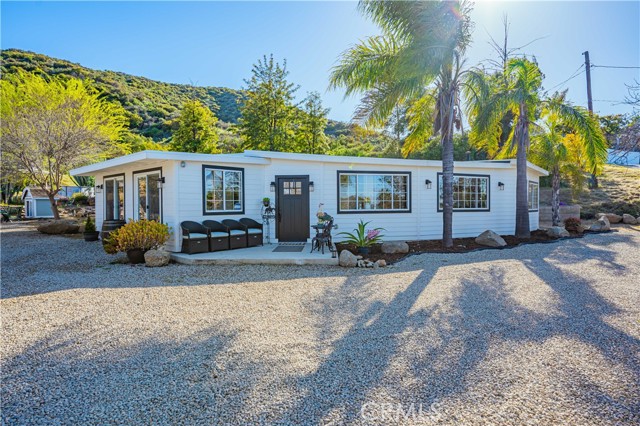Listing by: Tarra Cochran, Coldwell Banker Assoc.Brkr-Mur, 951-751-6306
View on map See more photos |
3 Beds
2 Baths
2,640 SqFt
Active
Stunning HDTV-inspired home transformed into a modern farmhouse, fully upgraded and move-in ready, boasts 3 bedrooms and 2 full baths, with the potential to easily convert one bedroom into a 4th. The primary bedroom is a retreat with a custom sliding barn door and an adjoining room that leads to the backyard. Its ensuite bath is luxurious with a tiled walk-in shower, jetted tub, and dual vanity. Another bedroom enjoys its own private bath with a shower, perfect for a guest room. The spacious laundry room doubles as a mudroom and offers ample storage. The kitchen is a chef's delight, featuring soft-close cabinets, a THOR 36” Gas range, expansive island, breakfast bar, and a pantry. Throughout the home, luxury plank flooring adds elegance and durability. The living room and dining area exude warmth and brightness, with highlights including an oversized windmill ceiling fan, LED recessed lighting, charming shiplap wall accents, and a tongue and groove spruce wood ceiling. Outside, the charm continues with a workshop for tinkering or hobbies, an above-ground spa for relaxation, an above-ground pool for cooling off on hot days, and RV parking complete with hookups for convenience. This home comes with a host of recent upgrades, including a new roof, newly insulated walls for energy efficiency, updated plumbing, and rewired electrical systems (holiday light ready). Property also has 2 electrical units and 2 water units, perfect for adding an ADU. Situated on 5 acres zoned R-R, the outdoor space offers endless possibilities.
Property Details | ||
|---|---|---|
| Price | $849,000 | |
| Bedrooms | 3 | |
| Full Baths | 2 | |
| Total Baths | 2 | |
| Lot Size | 5 | |
| Lot Size Area | 5 | |
| Lot Size Area Units | Acres | |
| Acres | 5 | |
| Property Type | Residential | |
| Sub type | SingleFamilyResidence | |
| MLS Sub type | Single Family Residence | |
| Stories | 1 | |
| Features | Built-in Features,Ceiling Fan(s),Open Floorplan,Pantry,Recessed Lighting,Tile Counters | |
| Year Built | 1952 | |
| View | Hills | |
| Roof | Asphalt,Shingle | |
| Heating | Pellet Stove | |
| Lot Description | 2-5 Units/Acre,Agricultural,Back Yard,Front Yard,Gentle Sloping,Horse Property,Ranch | |
| Laundry Features | Inside | |
| Pool features | Private,Above Ground | |
| Parking Description | Carport,Driveway,Gravel,Oversized,Parking Space,RV Access/Parking,RV Hook-Ups,See Remarks | |
| Parking Spaces | 11 | |
| Garage spaces | 0 | |
| Association Fee | 0 | |
Geographic Data | ||
| Directions | From 15 Freeway: Exit Diamond Dr west, LT on Mission Trail, RT Corydon, FT Grand | |
| County | Riverside | |
| Latitude | 33.610594 | |
| Longitude | -117.304015 | |
| Market Area | SRCAR - Southwest Riverside County | |
Address Information | ||
| Address | 20241 Grand, Wildomar, CA 92595 | |
| Postal Code | 92595 | |
| City | Wildomar | |
| State | CA | |
| Country | United States | |
Listing Information | ||
| Listing Office | Coldwell Banker Assoc.Brkr-Mur | |
| Listing Agent | Tarra Cochran | |
| Listing Agent Phone | 951-751-6306 | |
| Buyer Agency Compensation | 2.000 | |
| Attribution Contact | 951-751-6306 | |
| Buyer Agency Compensation Type | % | |
| Compensation Disclaimer | The offer of compensation is made only to participants of the MLS where the listing is filed. | |
| Special listing conditions | Standard | |
| Virtual Tour URL | https://youtu.be/0Gv7lz1ICvk | |
School Information | ||
| District | Lake Elsinore Unified | |
| Middle School | Brown | |
| High School | Elsinore | |
MLS Information | ||
| Days on market | 3 | |
| MLS Status | Active | |
| Listing Date | Apr 18, 2024 | |
| Listing Last Modified | Apr 22, 2024 | |
| Tax ID | 382150006 | |
| MLS Area | SRCAR - Southwest Riverside County | |
| MLS # | SW24074234 | |
Map View
This information is believed to be accurate, but without any warranty.

