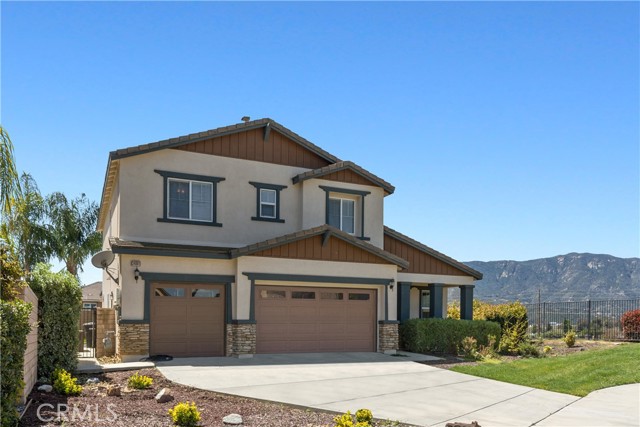Listing by: Karla Noble, Coldwell Banker Realty, 951-704-8239
View on map See more photos |
4 Beds
3 Baths
2,644 SqFt
Active
Beautiful 4BR home on a private cul-de-sac surrounded by mountain views! Fresh exterior and interior paint! PAID/Owned SOLAR, 3 car garage, low HOA fees and low tax rate conveniently located to all with easy freeway access! This special home located within the desirable Canyon Village Estates in a community of newer homes. The covered porch welcomes you and as you enter into the formal living room/den to the right, a downstairs bedroom/office with a nearby half bathroom for guests or a perfect flex space to work from home. The home has an open concept floor plan with high ceilings, plenty of recessed & natural lighting, ceiling fans and tile floors in the traffic areas. The ample sized dining room opens to Chef’s kitchen with granite counters, island with breakfast bar seating & stainless steel appliances. There is a cozy breakfast nook area that flows to an oversized family room with a tiled fireplace and rustic wood mantle. Upstairs there are 3 bedrooms, a homework nook area, linen storage and the laundry room. The huge Primary Suite with views has a private retreat, a spacious spa-like primary bath that features dual sinks, a soaking tub, separate shower & two walk-in closets! The other two bedrooms are generous sized and share the full hall bath. The sliding glass doors off the dining room open to the backyard allowing easy indoor/outdoor entertaining. There is a HUGE Alumawood covered patio with 3 outdoor fans & lighting, a large gazebo, fire pit & a grassy area that makes this perfect for hosting parties & BBQ’s while you enjoy the mountain views. This is truly a move-in ready home! Please see the virtual tour!
Property Details | ||
|---|---|---|
| Price | $634,900 | |
| Bedrooms | 4 | |
| Full Baths | 2 | |
| Half Baths | 1 | |
| Total Baths | 3 | |
| Lot Size Area | 7405 | |
| Lot Size Area Units | Square Feet | |
| Acres | 0.17 | |
| Property Type | Residential | |
| Sub type | SingleFamilyResidence | |
| MLS Sub type | Single Family Residence | |
| Stories | 2 | |
| Features | Ceiling Fan(s),Granite Counters,High Ceilings,Open Floorplan,Recessed Lighting | |
| Year Built | 2011 | |
| View | Hills,Mountain(s),Park/Greenbelt | |
| Roof | Tile | |
| Heating | Central,Forced Air,Solar | |
| Foundation | Slab | |
| Lot Description | Back Yard,Corner Lot,Cul-De-Sac,Front Yard,Landscaped,Lawn,Park Nearby,Sprinklers In Front,Sprinklers In Rear | |
| Laundry Features | Individual Room,Upper Level | |
| Pool features | None | |
| Parking Description | Driveway,Concrete,Garage - Three Door | |
| Parking Spaces | 6 | |
| Garage spaces | 3 | |
| Association Fee | 99 | |
| Association Amenities | Outdoor Cooking Area,Picnic Area | |
Geographic Data | ||
| Directions | I-15-Exit Bundy Canyon go West-(L)on Orchard St.-(R)on Canyon Dr.-(R)on Clovis Way | |
| County | Riverside | |
| Latitude | 33.625256 | |
| Longitude | -117.288032 | |
| Market Area | SRCAR - Southwest Riverside County | |
Address Information | ||
| Address | 34081 Clovis Way, Wildomar, CA 92595 | |
| Postal Code | 92595 | |
| City | Wildomar | |
| State | CA | |
| Country | United States | |
Listing Information | ||
| Listing Office | Coldwell Banker Realty | |
| Listing Agent | Karla Noble | |
| Listing Agent Phone | 951-704-8239 | |
| Buyer Agency Compensation | 2.500 | |
| Attribution Contact | 951-704-8239 | |
| Buyer Agency Compensation Type | % | |
| Compensation Disclaimer | The offer of compensation is made only to participants of the MLS where the listing is filed. | |
| Special listing conditions | Standard | |
| Virtual Tour URL | https://tours.previewfirst.com/ml/141407 | |
School Information | ||
| District | Lake Elsinore Unified | |
MLS Information | ||
| Days on market | 13 | |
| MLS Status | Active | |
| Listing Date | Apr 15, 2024 | |
| Listing Last Modified | Apr 29, 2024 | |
| Tax ID | 367490022 | |
| MLS Area | SRCAR - Southwest Riverside County | |
| MLS # | SW24063862 | |
Map View
This information is believed to be accurate, but without any warranty.

