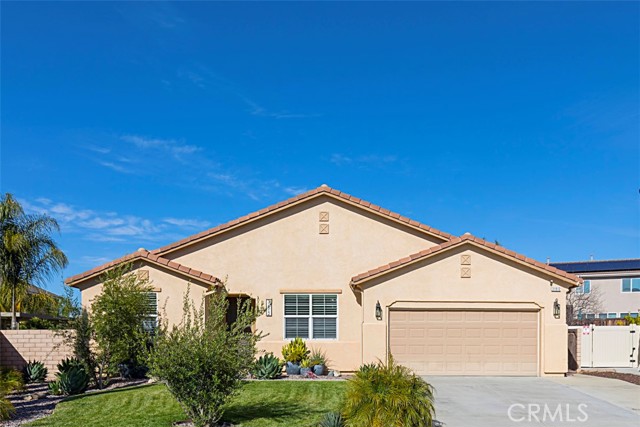Listing by: Scott Sease, Drive Real Estate, Inc., 760 533-3117
View on map See more photos |
4 Beds
3 Baths
2,610 SqFt
Pending
Welcome to your dream single story pool home nestled in a cul-de-sac! This stunning turnkey home is an entertainer’s dream. The ample size back yard is complete with large covered patio, your own private in-ground pool surrounded by low maintenance turf and palm trees. The interior is very tastefully done and boasts over 2,600 sqft of living space that includes 4 bedrooms, 3 full baths and a large 3 car tandem garage. The heart of the home is the spacious open concept throughout the kitchen, living and dining area, perfect for both intimate family gatherings and entertaining guests. The home features beautiful luxury vinyl plank wood floors, white cabinetry, high ceilings, elegant lighting in the entrance hall, kitchen and dining area as well as recessed lighting. The rest is complete with plantation shutters and ceiling fans throughout. The kitchen has a large island, beautiful granite counters, chef’s range, double oven, an oversized walk-in pantry and stainless steel appliances which include the refrigerator. The master bedroom is on it’s own wing with a large en suite bath with separate sinks, lavish soaking tub, walk-in shower, linen closet and huge walk-in closet that connects directly to the laundry room, where the washer and dryer are included. The 2nd and 3rd bedroom shares a jack and jill bath. The 4th bedroom at the front of the home has it’s own nearby bath and is currently set up as a salon which can easily be converted back by adding a closet door. Upon entry from the garage has been built out to a mud-room that includes a desk for a study space. As a great bonus a whole house water filtration system is included. Both the front and back yard are completely landscaped with low maintenance and drought tolerant plants. Garden boxes are in the back and a child safety pool fence is included. This is a very well kept and quiet neighborhood. Do NOT miss this one!!
Property Details | ||
|---|---|---|
| Price | $799,999 | |
| Bedrooms | 4 | |
| Full Baths | 3 | |
| Total Baths | 3 | |
| Lot Size Area | 9148 | |
| Lot Size Area Units | Square Feet | |
| Acres | 0.21 | |
| Property Type | Residential | |
| Sub type | SingleFamilyResidence | |
| MLS Sub type | Single Family Residence | |
| Stories | 1 | |
| Features | Ceiling Fan(s),Granite Counters | |
| Exterior Features | Lighting | |
| Year Built | 2014 | |
| View | Neighborhood | |
| Roof | Tile | |
| Heating | Central | |
| Foundation | Slab | |
| Lot Description | Back Yard,Cul-De-Sac,Landscaped,Lawn,Level,Rocks,Sprinkler System,Sprinklers In Front,Sprinklers In Rear | |
| Laundry Features | Gas Dryer Hookup | |
| Pool features | Private,In Ground | |
| Parking Description | Driveway,Concrete,Driveway Up Slope From Street,Garage,Garage Faces Front,Tandem Garage | |
| Parking Spaces | 6 | |
| Garage spaces | 3 | |
| Association Fee | 120 | |
| Association Amenities | Maintenance Grounds | |
Geographic Data | ||
| Directions | Take Winchester, right East on Algarve Ave, left on Via Del Paso, right on Via Santa Elena, right on Corte Los Feliz in to cul-de-sac, home on left side. | |
| County | Riverside | |
| Latitude | 33.607437 | |
| Longitude | -117.104423 | |
| Market Area | SRCAR - Southwest Riverside County | |
Address Information | ||
| Address | 31812 Corte Los Feliz, Winchester, CA 92596 | |
| Postal Code | 92596 | |
| City | Winchester | |
| State | CA | |
| Country | United States | |
Listing Information | ||
| Listing Office | Drive Real Estate, Inc. | |
| Listing Agent | Scott Sease | |
| Listing Agent Phone | 760 533-3117 | |
| Buyer Agency Compensation | 2.000 | |
| Attribution Contact | 760 533-3117 | |
| Buyer Agency Compensation Type | % | |
| Compensation Disclaimer | The offer of compensation is made only to participants of the MLS where the listing is filed. | |
| Special listing conditions | Standard | |
School Information | ||
| District | Temecula Unified | |
MLS Information | ||
| Days on market | 5 | |
| MLS Status | Pending | |
| Listing Date | Apr 18, 2024 | |
| Listing Last Modified | Apr 25, 2024 | |
| Tax ID | 480551010 | |
| MLS Area | SRCAR - Southwest Riverside County | |
| MLS # | SW24077140 | |
Map View
This information is believed to be accurate, but without any warranty.

