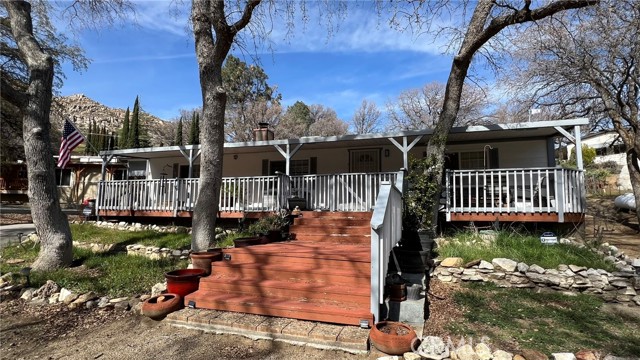Listing by: Billy Wynn, RE/MAX One, 818-261-3400
View on map See more photos |
2 Beds
2 Baths
1,440 SqFt
Active
Enjoy life up in the Kern Valley. Sought after Palo Ranches Estates! This home is great for a Weekender or Full Time. Huge 1,440 Sq Ft home on a huge 10,733 Sq Ft Lot. Two bedrooms, Two bathrooms! Fantastic open bright floorplan. Amazing Views from most of the rooms. High end amenities including living room with Harman Freestanding Pellet Stove to warm up the house. New AeroCool Cooler, New Roof, Wood Flooring, Dual Pane Windows and top of the line Security System too! Truly amazing eat-in kitchen with stainless steel appliances includes a double sink, built-in oven and microwave and refrigerator too! Lots of cabinets, and a great cooking area for the cook of the family. There is also a huge dining area and Den too! Master bedroom includes a mirrored wardrobe closet and attached upgraded spacious 3/4 bath with granite counter and tiled shower. Spacious 2nd Bedroom with walk in closet and designer full bathroom with tub and shower. Huge Laundry room with included side by side washer/dryer! Length of home covered patio that's great for entertaining. Rear patio with above ground Saluspa and a covered patio. The property has a concrete circular driveway, a huge, oversized size two car garage with electric opener, covered carport, plus large grounds with plenty of room to park several more cars too! Amazing neighborhood, close to town, near Lake Isabella and the river. Smart home, control remotely the garage door, thermostat, security system and spa. Great condition! Close to town! Available furnished! Pride of Rentership!
Property Details | ||
|---|---|---|
| Price | $1,700 | |
| Bedrooms | 2 | |
| Full Baths | 2 | |
| Total Baths | 2 | |
| Property Style | Contemporary,Traditional | |
| Lot Size Area | 10733 | |
| Lot Size Area Units | Square Feet | |
| Acres | 0.2464 | |
| Property Type | Rental | |
| Sub type | ManufacturedHome | |
| MLS Sub type | Manufactured On Land | |
| Stories | 1 | |
| Features | Built-in Features,Ceiling Fan(s),Furnished,Granite Counters,Living Room Deck Attached,Open Floorplan,Storage,Tile Counters | |
| Year Built | 1972 | |
| View | Meadow,Mountain(s),Neighborhood,Panoramic,Rocks,See Remarks,Trees/Woods | |
| Roof | Composition | |
| Waterfront | Fishing in Community,Lake | |
| Heating | Pellet Stove,See Remarks | |
| Accessibility | None | |
| Lot Description | Back Yard,Front Yard,Level with Street,Lot 10000-19999 Sqft,Irregular Lot,Patio Home,Paved,Rocks,Yard | |
| Laundry Features | Dryer Included,Inside,See Remarks,Washer Included | |
| Pool features | None | |
| Parking Description | Attached Carport,Direct Garage Access,Driveway,Garage,Garage Faces Front,Garage - Two Door,RV Potential,See Remarks | |
| Parking Spaces | 2 | |
| Garage spaces | 2 | |
| Association Fee | 0 | |
Geographic Data | ||
| Directions | 25 Chaparral Ct. Highway 155 (Evans Rd) 2.0 Miles Turn Left on Pala Dr. Turn left in Shirley Creek Dr. Shirley Creek Dr becomes Gold Mill Ave. Turn Right on Arnold Springs Dr. Turn Right on Chaparral Ct. | |
| County | Kern | |
| Latitude | 35.71791 | |
| Longitude | -118.49703 | |
| Market Area | WOFH - Wofford Heights | |
Address Information | ||
| Address | 110 Arnold Springs Drive, Wofford Heights, CA 93285 | |
| Postal Code | 93285 | |
| City | Wofford Heights | |
| State | CA | |
| Country | United States | |
Listing Information | ||
| Listing Office | RE/MAX One | |
| Listing Agent | Billy Wynn | |
| Listing Agent Phone | 818-261-3400 | |
| Buyer Agency Compensation | 2.500 | |
| Attribution Contact | 818-261-3400 | |
| Buyer Agency Compensation Type | % | |
| Compensation Disclaimer | The offer of compensation is made only to participants of the MLS where the listing is filed. | |
| Special listing conditions | Standard | |
School Information | ||
| District | Kern Union | |
MLS Information | ||
| Days on market | 82 | |
| MLS Status | Active | |
| Listing Date | Jan 24, 2024 | |
| Listing Last Modified | Apr 16, 2024 | |
| Tax ID | 05333101002 | |
| MLS Area | WOFH - Wofford Heights | |
| MLS # | SR24014253 | |
Map View
This information is believed to be accurate, but without any warranty.

