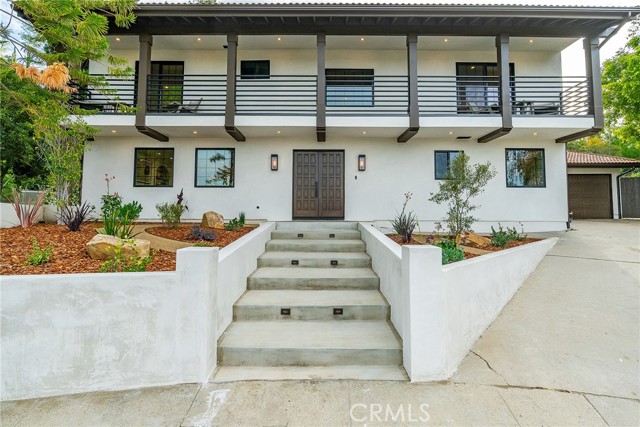Listing by: Rachael Hughel, Beverly and Company, Inc., 818-397-8177
View on map See more photos |
4 Beds
4 Baths
2,428 SqFt
Active Under Contract
Welcome to this stunning modern masterpiece in the heart of Woodland Hills, South of Ventura Blvd. As you step into this exceptional home, located at the end of a Cul-de-sac, get ready to be captivated by mesmerizing mountain views and beyond! This beautiful 4 bedroom, 3 and half bathroom home, with an office and captivating views, instantly puts you at ease and makes you feel right at home. The moment you enter, you're greeted by an open concept layout that seamlessly blends elegance and functionality. The cook's dream kitchen is a focal point for both culinary delights and lively conversations. Featuring a 6 burner NXR stove, convenient pot filler, built in panel fridge, and an oversized center Island. The kitchen effortlessly flows into the inviting living room, complete with a cozy fireplace, and the family room where high end doors open up to reveal a picturesque backyard. Every inch of this home has been meticulously designed and showcases an incredible attention to detail that will leave a lasting impression on all those that step inside. The downstairs has unique lightening features from the entry and in the office as well as throughout the home. The energy, natural light, and modern warm design creates an ambiance that feels like HOME! The Master retreat includes a balcony with VIEWS, walk in closet spa like bathroom with dual sinks, separate soaking tub, and Italian tile walk in shower. The beautiful staircase leading to all 4 bedrooms includes the Master retreat, a second junior master with balcony and views, 2 additional bedrooms, hallway bathroom with Italian tile shower as well as upstairs laundry. There is ample parking with a long driveway and a 2-car garage equipped with electric charging outlet. Brand new HVAC. The back yard includes an over-sized covered patio, large side yard, and plenty of room to build a pool! Close to shopping centers/Warner Center, Westfield malls, dining and so much more, come see this amazing masterpiece. Award winning schools.
Property Details | ||
|---|---|---|
| Price | $2,058,888 | |
| Bedrooms | 4 | |
| Full Baths | 3 | |
| Half Baths | 1 | |
| Total Baths | 4 | |
| Property Style | Modern,Spanish | |
| Lot Size Area | 12600 | |
| Lot Size Area Units | Square Feet | |
| Acres | 0.2893 | |
| Property Type | Residential | |
| Sub type | SingleFamilyResidence | |
| MLS Sub type | Single Family Residence | |
| Stories | 2 | |
| Features | Balcony,Quartz Counters,Recessed Lighting | |
| Exterior Features | Balcony,Awning(s),Lighting | |
| Year Built | 1970 | |
| View | Mountain(s) | |
| Roof | Concrete,Tile | |
| Heating | Central,Fireplace(s) | |
| Accessibility | 2+ Access Exits | |
| Lot Description | 0-1 Unit/Acre,Sprinkler System | |
| Laundry Features | In Closet | |
| Pool features | None | |
| Parking Description | Driveway,Garage - Two Door,Garage Door Opener,Electric Vehicle Charging Station(s) | |
| Parking Spaces | 6 | |
| Garage spaces | 2 | |
| Association Fee | 0 | |
Geographic Data | ||
| Directions | Right onto Mulholland drive, R onto Flamingo St., R onto Brenford St.. Left onto Charlemont Ave, then Right on Charlemont Place: | |
| County | Los Angeles | |
| Latitude | 34.147397 | |
| Longitude | -118.62326 | |
| Market Area | WHLL - Woodland Hills | |
Address Information | ||
| Address | 22778 Charlemont Place, Woodland Hills, CA 91364 | |
| Postal Code | 91364 | |
| City | Woodland Hills | |
| State | CA | |
| Country | United States | |
Listing Information | ||
| Listing Office | Beverly and Company, Inc. | |
| Listing Agent | Rachael Hughel | |
| Listing Agent Phone | 818-397-8177 | |
| Buyer Agency Compensation | 2.000 | |
| Attribution Contact | 818-397-8177 | |
| Buyer Agency Compensation Type | % | |
| Compensation Disclaimer | The offer of compensation is made only to participants of the MLS where the listing is filed. | |
| Special listing conditions | Standard | |
| Virtual Tour URL | https://vimeo.com/936548245?share=copy | |
School Information | ||
| District | Los Angeles Unified | |
MLS Information | ||
| Days on market | 4 | |
| MLS Status | Active Under Contract | |
| Listing Date | Apr 26, 2024 | |
| Listing Last Modified | Apr 30, 2024 | |
| Tax ID | 2078004030 | |
| MLS Area | WHLL - Woodland Hills | |
| MLS # | SR24077111 | |
Map View
This information is believed to be accurate, but without any warranty.

