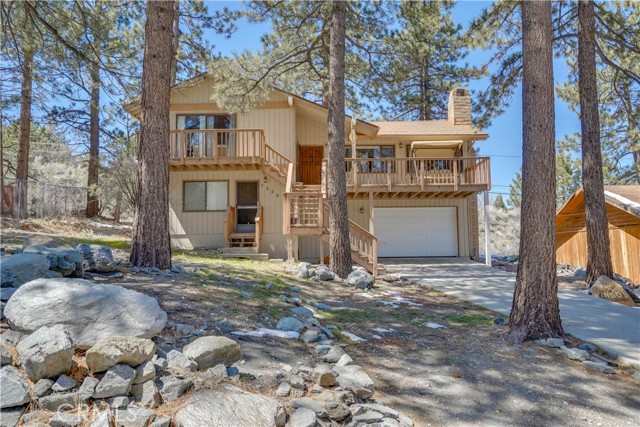Listing by: Denice Nelson, Country Life Realty, denice.nelson@yahoo.com
View on map See more photos |
3 Beds
2 Baths
1,616 SqFt
Pending
Charming Mountain Home! This 3 bedroom, 2 bath home with a bonus room or family room. Gorgeous large lot with total privacy off your back deck. Oversized one car attached garage with laundry area and room for your workshop. Entering the home from the front deck with a beautiful view of the trees. The living room with Cathedral wood & beam ceilings, wood-burning fireplace with tons of sun light. The open floor plan with a remodel country kitchen with beautiful quartz counter tops, large pantry with pull out drawers and a sit down breakfast bar! Home has newer carpet & laminated flooring. Large deck off of dining room backs up to the wash and has a view of the trees and mountains. Upper level also has a full bath and two bedrooms. Primary bedroom has its own entry with a large bonus room and 3/4 bath (assessor lists as two bedrooms downstairs bedroom is not permitted as a bedroom) Home features solid wood doors, tons of storage, A/C installed in 2021 and insulated garage door and opener installed 2022. Home also features Full house water filter + conditioner and EV Outlet. Easy access to Lone Pine Canyon and Hwy 2. Home is a must See!!
Property Details | ||
|---|---|---|
| Price | $484,000 | |
| Bedrooms | 3 | |
| Full Baths | 2 | |
| Total Baths | 2 | |
| Property Style | English | |
| Lot Size | 70 x 110 | |
| Lot Size Area | 7700 | |
| Lot Size Area Units | Square Feet | |
| Acres | 0.1768 | |
| Property Type | Residential | |
| Sub type | SingleFamilyResidence | |
| MLS Sub type | Single Family Residence | |
| Stories | 1 | |
| Features | Beamed Ceilings,Cathedral Ceiling(s),Ceiling Fan(s),Copper Plumbing Full,Living Room Balcony,Living Room Deck Attached,Open Floorplan,Quartz Counters,Recessed Lighting,Storage,Tile Counters | |
| Year Built | 1977 | |
| View | Mountain(s),Neighborhood,Trees/Woods | |
| Roof | Composition | |
| Heating | Central | |
| Foundation | Block | |
| Accessibility | None | |
| Lot Description | Lot 6500-9999,Up Slope from Street | |
| Laundry Features | In Garage,Washer Hookup | |
| Pool features | None | |
| Parking Description | Driveway,Driveway Up Slope From Street,Garage Faces Front,Garage - Single Door,Garage Door Opener,Electric Vehicle Charging Station(s) | |
| Parking Spaces | 3 | |
| Garage spaces | 1 | |
| Association Fee | 0 | |
Geographic Data | ||
| Directions | Hwy. 2 to Sheep Creek, Left on Lone Pine Cyn. Right on Orchard Dr. | |
| County | San Bernardino | |
| Latitude | 34.347126 | |
| Longitude | -117.614449 | |
| Market Area | WRWD - Wrightwood | |
Address Information | ||
| Address | 5320 Orchard Drive, Wrightwood, CA 92397 | |
| Postal Code | 92397 | |
| City | Wrightwood | |
| State | CA | |
| Country | United States | |
Listing Information | ||
| Listing Office | Country Life Realty | |
| Listing Agent | Denice Nelson | |
| Listing Agent Phone | denice.nelson@yahoo.com | |
| Buyer Agency Compensation | 2.500 | |
| Attribution Contact | denice.nelson@yahoo.com | |
| Buyer Agency Compensation Type | % | |
| Compensation Disclaimer | The offer of compensation is made only to participants of the MLS where the listing is filed. | |
| Special listing conditions | Standard | |
School Information | ||
| District | Snowline Joint Unified | |
| Elementary School | Wrightwood | |
| High School | Serrano | |
MLS Information | ||
| Days on market | 25 | |
| MLS Status | Pending | |
| Listing Date | Apr 4, 2024 | |
| Listing Last Modified | May 1, 2024 | |
| Tax ID | 0356293190000 | |
| MLS Area | WRWD - Wrightwood | |
| MLS # | HD24064481 | |
Map View
This information is believed to be accurate, but without any warranty.

